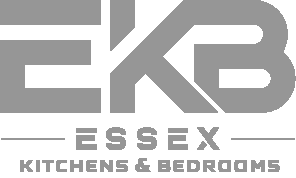Not everyone has the privilege of enjoying a large, open space kitchen – especially when living in a city! However, just because your kitchen is small, it doesn’t mean you are left with little options for kitchen design.
In fact, our interior designers Essex will tell you that it’s all about clever; little design ideas that make a big difference to your space.
Often, a lack of worktop space can be a big problem in a small kitchen. However, you can keep the counter space clutter free by maximising your cupboard storage with only the essential and regularly used items on display.
At Essex Kitchens & Bedrooms, our owner and head designer, Peter, welcomes the challenge of designing small spaces as it gives him the opportunity to design clever, practical storage solutions, making the most of every inch of cupboard space.
To start, he believes “white is your best friend in a small kitchen” as the colour reflects the light in the room, giving it a sense of space. However, if you find just white boring and dull; Peter suggests using different shades of white to add interest and warmth.
As expert kitchen fitters, Essex, Peter and his team have shared a few more simple yet clever design tricks to make your kitchen space look larger than it actually is.
- Think carefully about flooring.
It may be hard to believe but your choice of floor tiles or carpet can actually have an impact on the feel of a space. For kitchens, we recommend running lightly-stained, wooden floorboards horizontally across your kitchen to make the room appear wider.
- Add height with correct units.
With smaller kitchens; it’s all about maximising the space you currently have to create a stylish and practical finished product. So, to give yourself the storage you need, try taking your kitchen wall units to their maximum height. This will help to add height to your kitchen as well as giving you some extra storage for all your pots and pans.
- Storage, storage, storage.
There’s nothing worse than having clunky appliances taking up space on your worktops, so that’s where your in-built storage comes in! Add a larder cupboard into the design for your kitchen and enjoy the huge amount of storage it provides; perfect for storing away bulky items such as food processors.
- Keep your colour scheme simple.
There’s no reason why you can’t go bold with your colour scheme but try and keep it to light and bright colours for small spaces. Our designers recommend whites, yellows, oranges and even, blues to create a stylish and spacious kitchen area.
- Try something a little different.
Have you ever thought of installing open shelving units? No? Well, now’s your chance! Simple, open shelving gives your kitchen a sense of space and is great for storing plates, cookery books and crockery.
- Create an illusion of space.
There’s no need to splash out on a major extension for your kitchen! So, if you’re looking to create more space, then add mirrored glass splashbacks onto the walls above your cooker; hob and sink to reflect the room’s natural light. You can do a similar thing with your cabinet doors; drawing the eye to the back of the unit and creating the illusion of space.
- Allow flow throughout the kitchen.
With kitchen appliances jutting out of your cupboards, your kitchen becomes an obstacle of sharp corners for you to avoid! Create a simple flow through your kitchen by integrating all of your appliances so there are no breaks in the design – and no more sharp corners!
So, if you are looking to get professional advice about the right design for your small kitchen or bedroom, why not get in touch with our experts today! Or visit our Essex showroom and speak to one of our advisors about our bespoke kitchens in Essex.[/vc_column_text][/vc_column_inner][/vc_row_inner][/vc_column][/vc_row]



