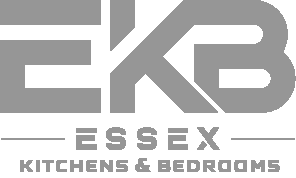So much has changed in the way we design and use our kitchens. At Essex Kitchens & Bedrooms our kitchen designer, Essex is here to help you achieve the perfect layout for your kitchen–no matter the size or shape. We appreciate that when it comes to planning a new kitchen, there is a lot to take on board.
However, we find breaking the planning process into manageable steps helps to make the process a lot easier for our customers. We like to think of it as a journey and give each design step, the time and consideration it needs.
Read on to learn more about the different types of kitchen layouts.
U- SHAPED KITCHENS
U-shaped kitchens, Essex are the most practical, as every wall is being utilized. The sink is usually placed under the window to give you a lovely view of the garden while washing up. Tall units work best when placed the furthest end of the cabinets leaving plenty of worktop space for food preparation.
A huge advantage of the U-shape layout is having three runs of units, providing ample storage. If there is enough space, an island or free-standing dining table will give the kitchen a focal point. Corner storage is very important in this style of kitchen. We recommend Le Mans or Carousel units, as standard shelve units make access extremely difficult.
G-SHAPED KITCHENS
The G-shape is just an extension of the U-shape layout. The only difference is there is a peninsula coming off one of the cabinet runs–perfect for giving extra worktop space, storage and an ideal breakfast bar.
L- SHAPED KITCHENS
Only two walls are being used to create the L-shaped kitchen. When planned well, it can make excellent use of the space. The key is creating the “work triangle.” This refers to the three points most commonly used– sink, oven and fridge. When we are planning an L-shaped layout, we try to keep the lines simple creating a linear look. This style of kitchen works best when we can incorporate an island giving extra storage and seating. It can also act as a room divider with a large open plan living space.
GALLEY KITCHEN
Named after a ship’s kitchen, galleys are designed to be compact and ultra-efficient, using every inch of space. A galley consists of two parallel runs of units. It can be a compact space but perhaps the most efficient of all kitchens. When you look at large restaurants, most have galley kitchens where chefs work in long narrow spaces. There are many ways to help make this layout appear larger– choosing handle-less units means there are no protruding handles taking up extra space.
STRAIGHT LINE KITCHENS
Ideal for compact living spaces–like studio apartments or open plan living areas–a straight line kitchen layout works best when an island or dining table is directly adjacent to the run of units.
Depending on the length of the wall, it’s a good idea to place tall units at either end of the run for a more balanced design. The sink and hob can then be placed in the centre.
ISLAND LAYOUT
The main advantage of a kitchen island is the extra space it provides for storage and preparation. Perfect for the cook that wants to entertain while preparing food, it’s a great gathering point for friends and family. Larger islands are able to line appliances with wine coolers, fridge draws, ovens, hobs, sinks and recycle bins. However, an island layout requires plenty of space. Ideally there should be a metre gap between the island and adjacent units allowing easy access to drawers and cupboard.
Choosing the correct kitchen layout for your home is vital to ensure the right amount of space for you to be efficient in your kitchen space. Our interior designers, Essex work hard to create your dream Essex kitchen design to your exact requirements. For more information, visit our Essex showroom today or call a member of our team on 01621-893491.
[/vc_column_text][/vc_column_inner][/vc_row_inner][/vc_column][/vc_row]



